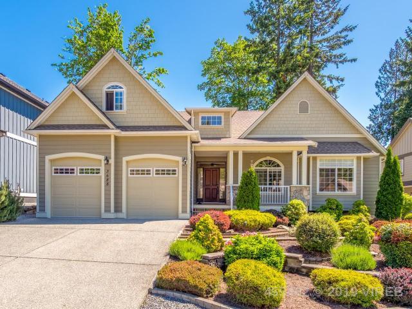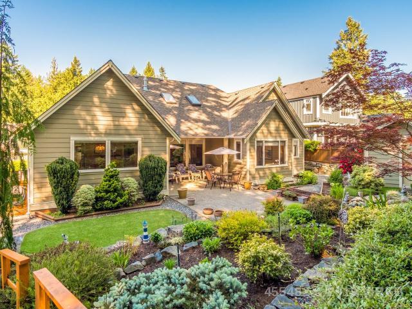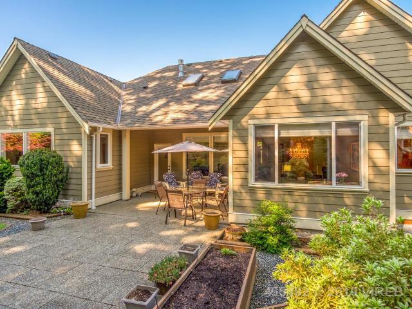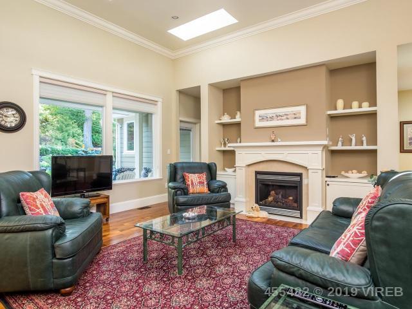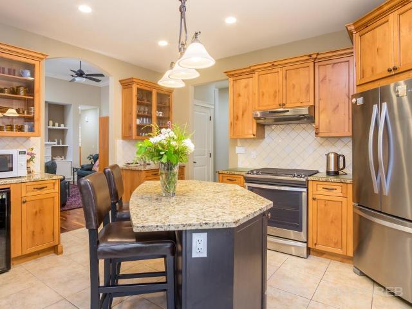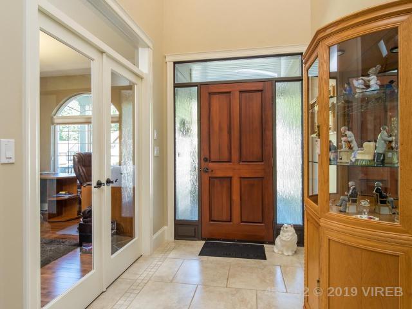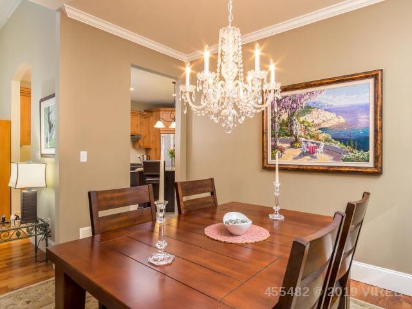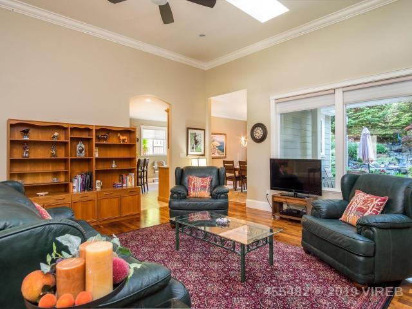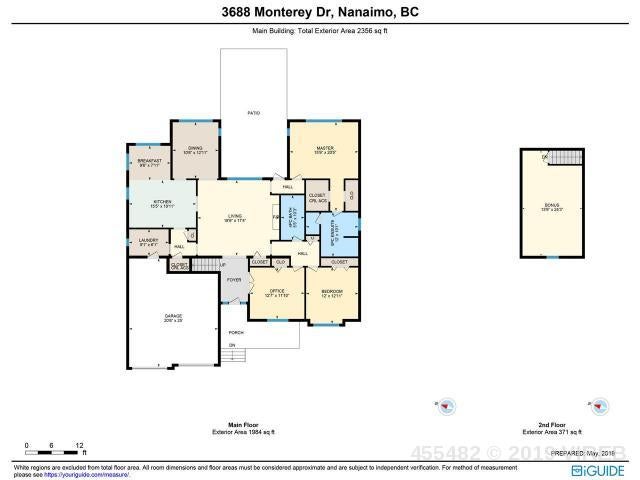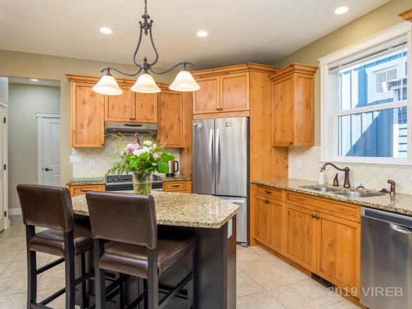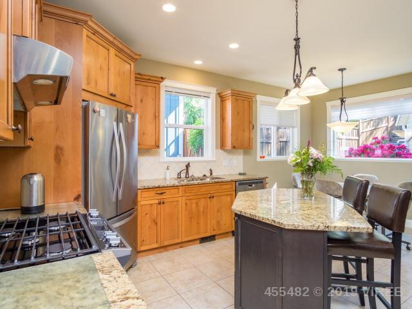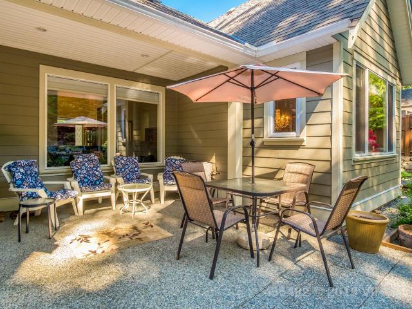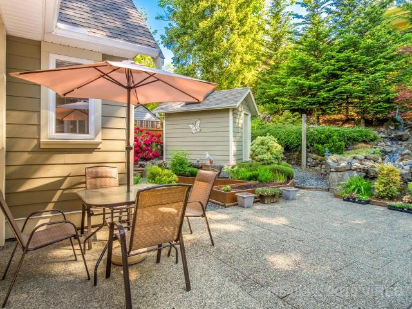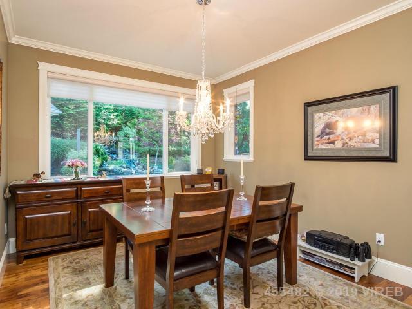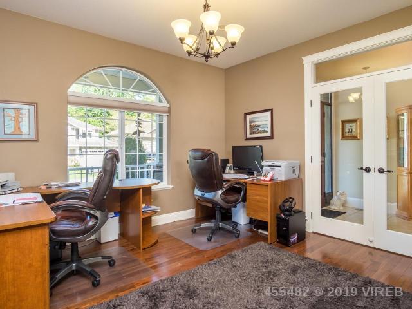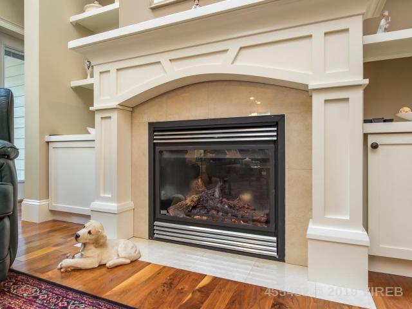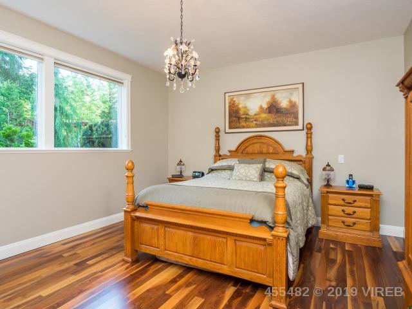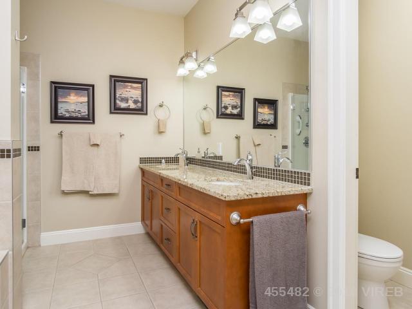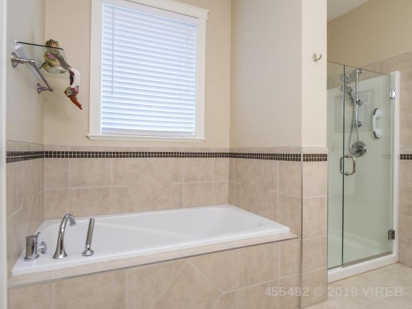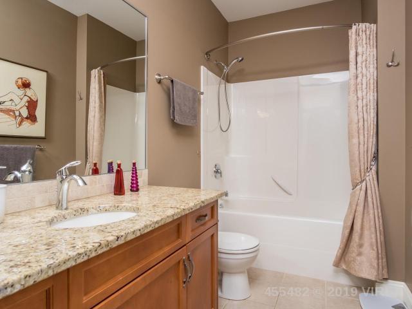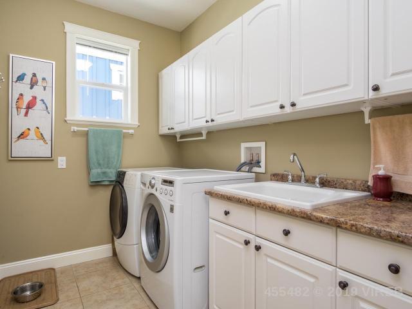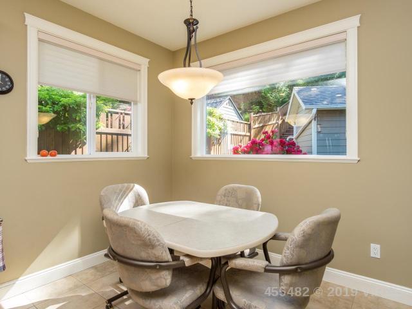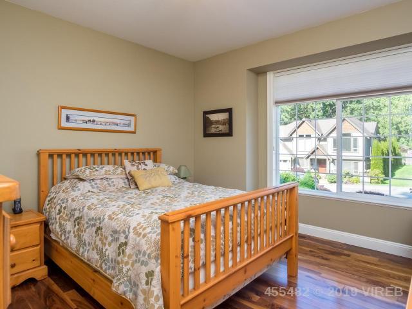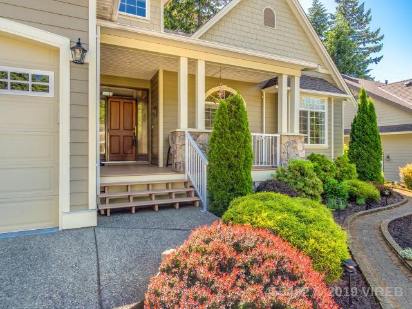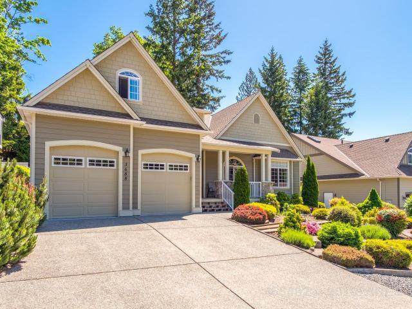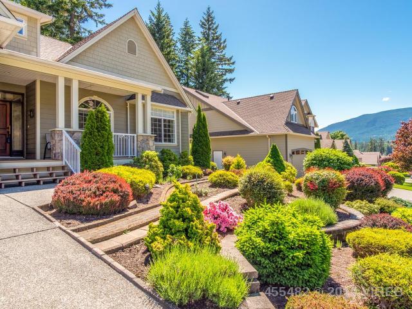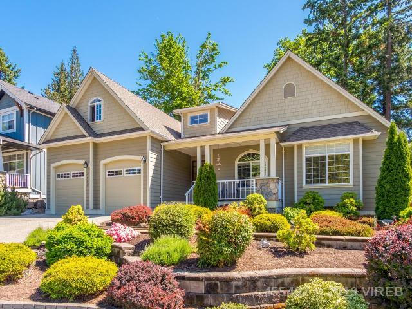Spectacular & immaculate describe this Rancher Style home located in Rockridge Estates. Built in 2006, this level entry home is beautifully designed to compliment the natural setting of this property. Entering into this home from your veranda, you are greeted with an impressive foyer boasting a 16 ft ceiling. The designer kitchen is gorgeous. It has stylish alder cabinets, tiled back splash, granite counter tops, counter height eating bar, stainless steel appliances, plenty of work space & pantry. Off the kitchen is a cozy eating nook with lots of windows to let that natural light in. The living room has a gas fireplace with built in shelving, 12 ft. ceiling, crown molding & huge windows to view the pristine & private backyard. Flowing from the living room is a large dining area with lots of room to enjoy hosting your dinner parties & again, amazing views of your backyard. The large master suite features 2 walk in closets, a stunning 5 piece ensuite, tiled flooring, granite counter top, double sinks, wood vanity, large shower & separate soaker tub. This level also has 2 spacious bedrooms, a 4 piece bathroom with granite counter top, tiled flooring & tub/shower combination, and an efficient laundry room with built in cabinets, counter space & sink. Upstairs you will find a huge bonus room, great for entertaining and watching TV. Outside, the backyard is superbly landscaped & very private. There is a large patio area surrounded by terraced rock gardens, pathways, waterfall, & a very low maintenance yard. Lots of room for barbecuing & socializing. This backyard is like your own private oasis. Sit, relax and enjoy. There is a garden shed for extra storage & the yard is fully fenced. Added features include solid wood floors, heat pump, abundance of storage, sprinkler system, built in vacuum system & built in shelving in the double garage. This home was built with pride of ownership and it shows.
Represented the buyer on this transaction.
Represented the buyer on this transaction.
Address
3688 MONTEREY DRIVE
List Price
$729,900
Type of Dwelling
Single Family Residence
Sub-Area
Na North Jingle Pot
Bedrooms
3
Bathrooms
2
Floor Area
2,152 Sq. Ft.
Lot Size
8251 Sq. Ft.
Year Built
2006
MLS® Number
455482
Listing Brokerage
RE/MAX Of Nanaimo (250-751-1223)
Postal Code
V9T 6R9
Features
Central Vacuum, Fencing: Full, Garden, Insulated Windows, Sprinkler System
Amenities
Central Location, Curb & Gutter, Easy Access, Family-Oriented Neighbourhood, Landscaped, Low Maintenance Yard, Recreation Nearby, Shopping Nearby, Sidewalk, Underground Utilities
