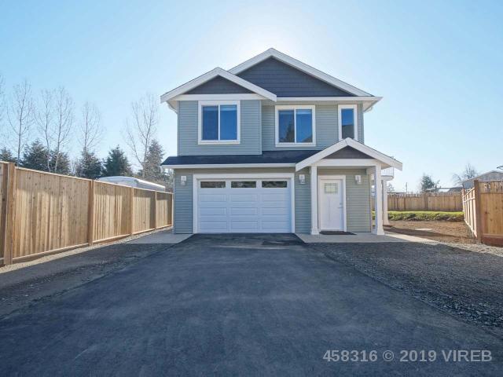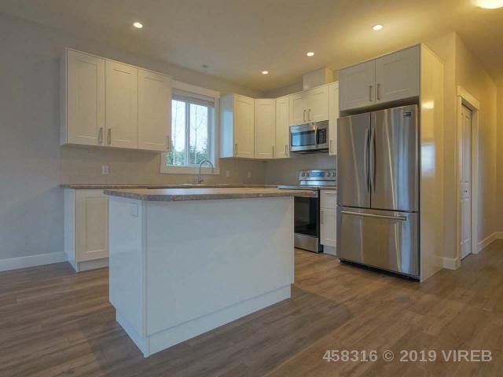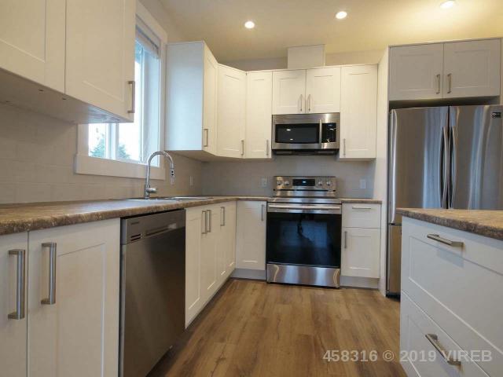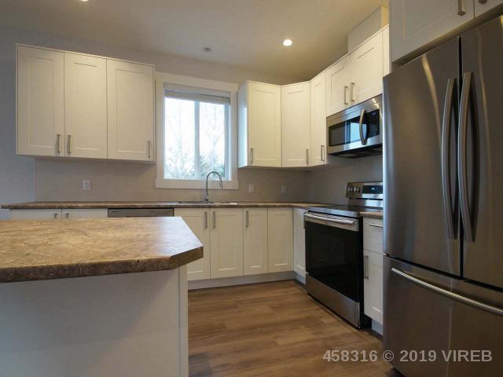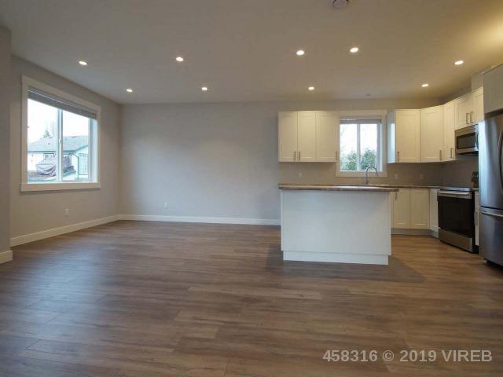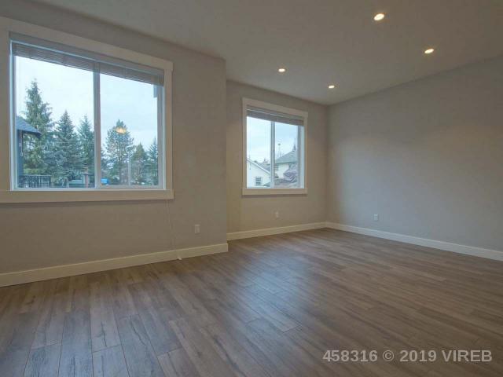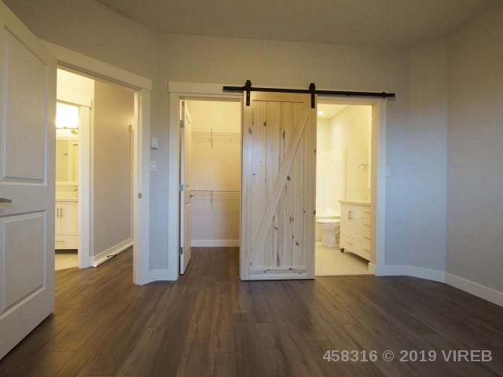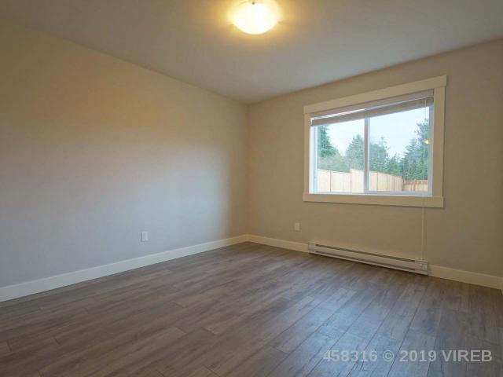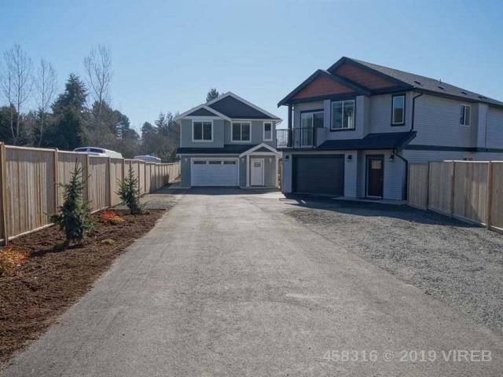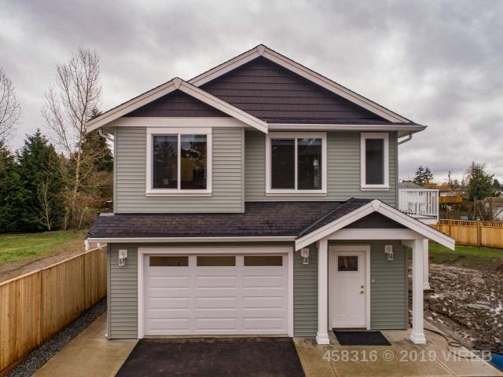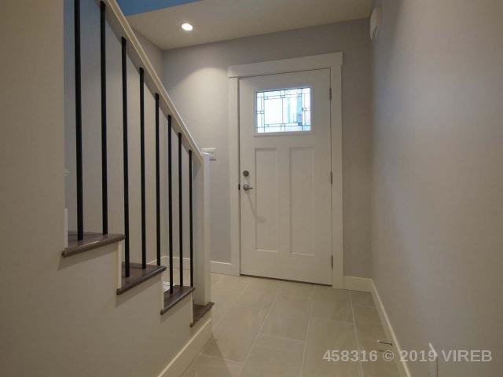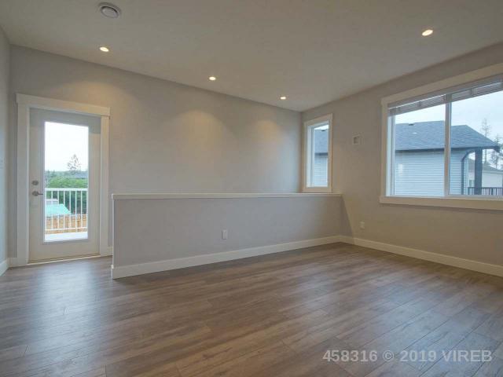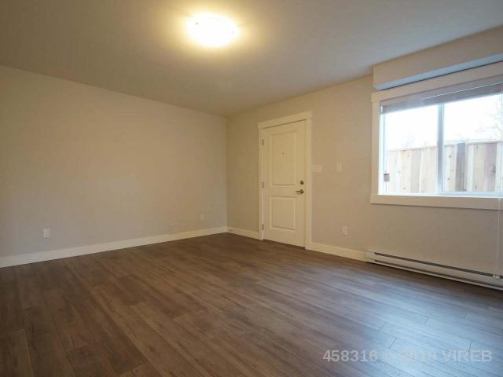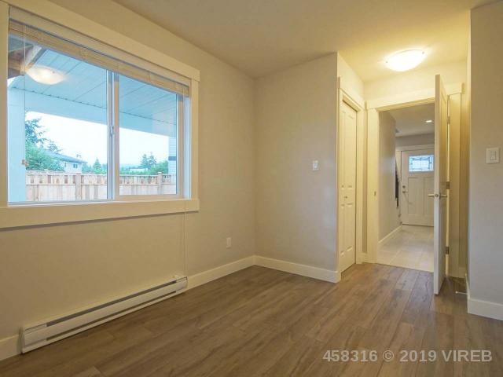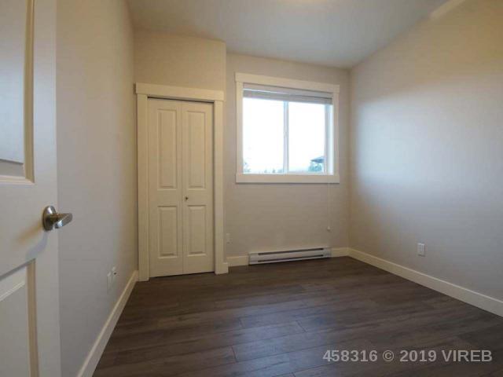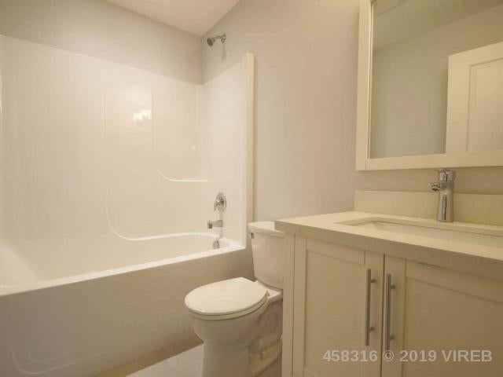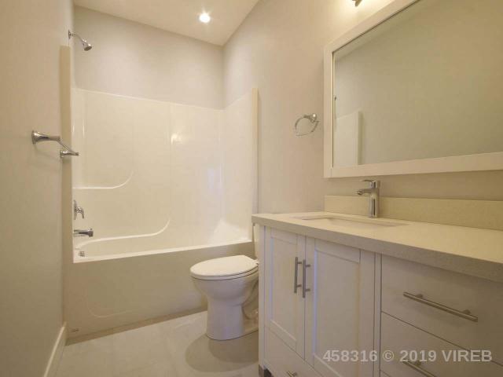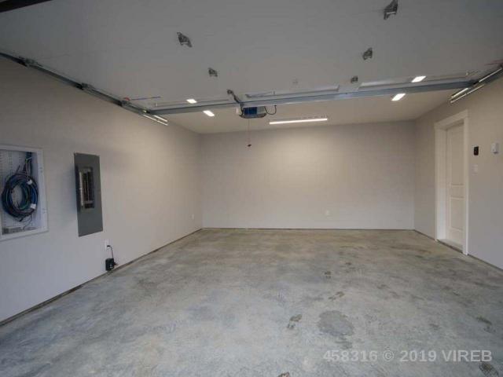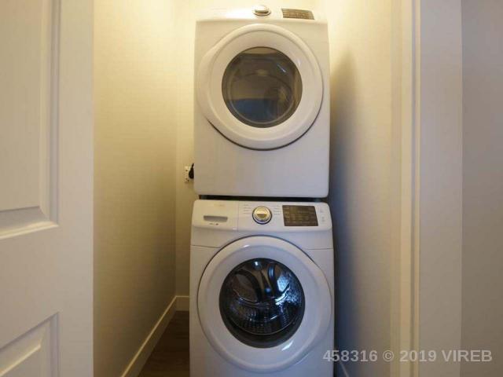With over 2000sf of new home, this thoughtfully designed basement entry home features a contemporary decor, quality finishing, and a very bright interior. The layout gives you the flexibility to use the whole home for your family with 4 bedrooms and a den or perhaps consider renting lower level bedrooms to students and use the main floor for your own personal use. The main floor includes tasteful flooring, neutral colour tones, open plan with island kitchen, living room, and dining area; a French door leads to a side deck with stairs to your yard and will capture abundant sunshine throughout the day. The kitchen includes a double 60/40 sink, recessed lighting, and a full Samsung appliance package (f/s/dw/mic). This level also features stacking Samsung washer and dryer, two full (ensuite and main) bathrooms with quartz counter tops and tiled floors, and the master with walk-in closet. The lower level also offers a large family room and separate access. A one and half bay garage, level access to the extra deep yard, proximity to VIU (walking distance), ice and aquatic centers, plus downtown and schools. Note the extra parking along the lane. Price plus GST, no fees, and quick possession possible. All measurements are approximate & should be verified if important.
Represented the buyer on this transaction.
Represented the buyer on this transaction.
Address
119A HAREWOOD ROAD
List Price
$479,900
Type of Dwelling
Single Family Residence
Sub-Area
Na South Nanaimo
Bedrooms
5
Bathrooms
3
Floor Area
2,053 Sq. Ft.
Lot Size
6315 Sq. Ft.
MLS® Number
458316
Listing Brokerage
RE/MAX Of Nanaimo (250-751-1223)
Postal Code
V9R 2Y7
Features
Insulated Windows
Amenities
Central Location, Easy Access, Landscaped, Level, Quiet Area, Recreation Nearby, Shopping Nearby
