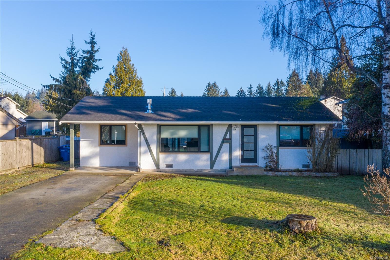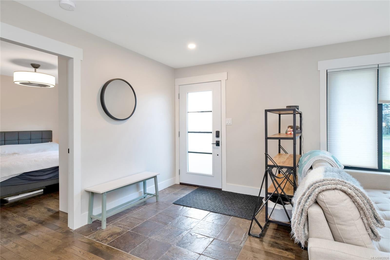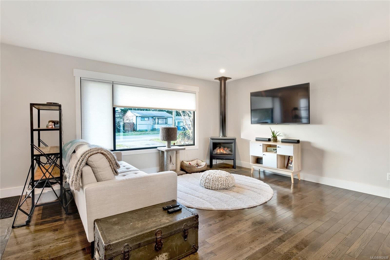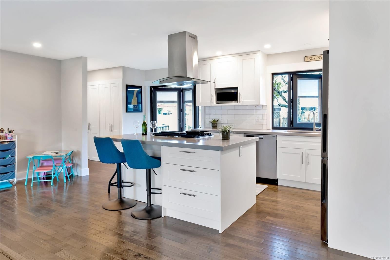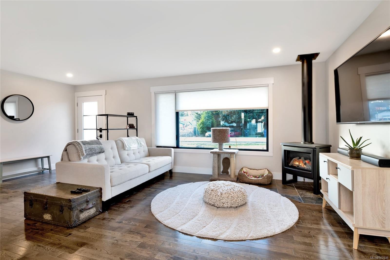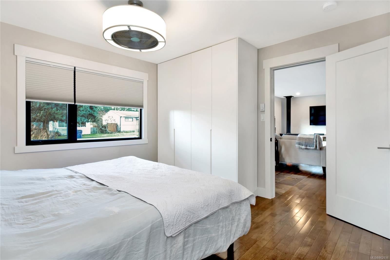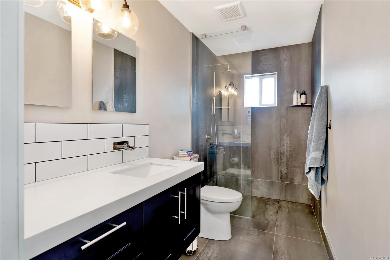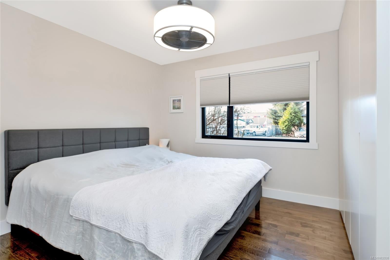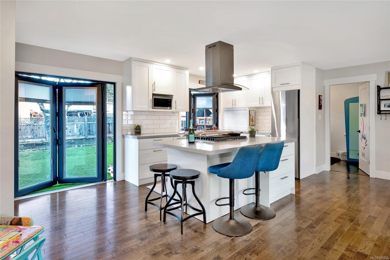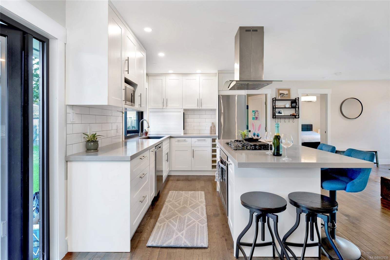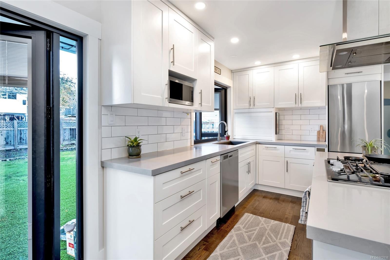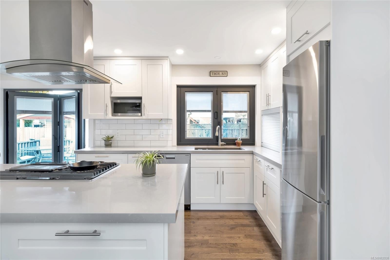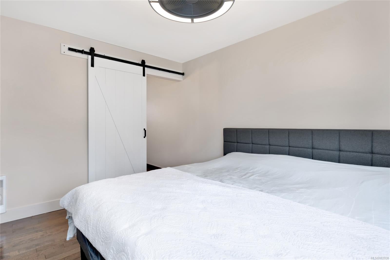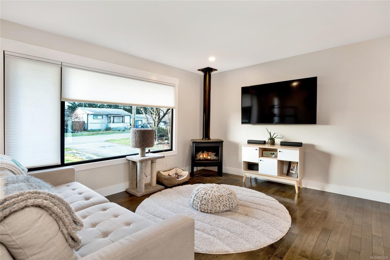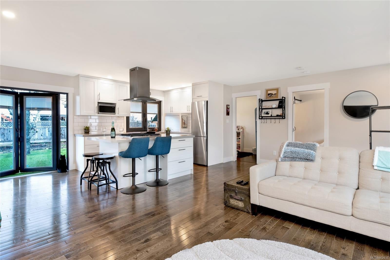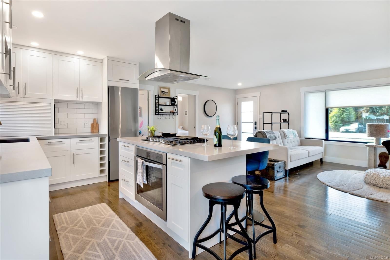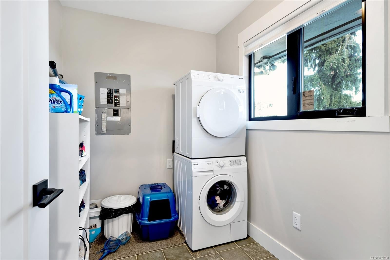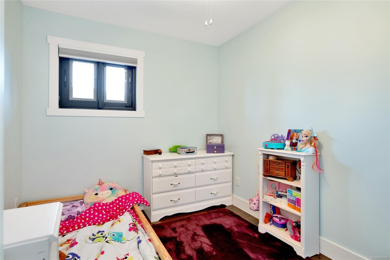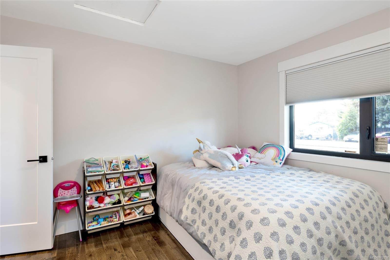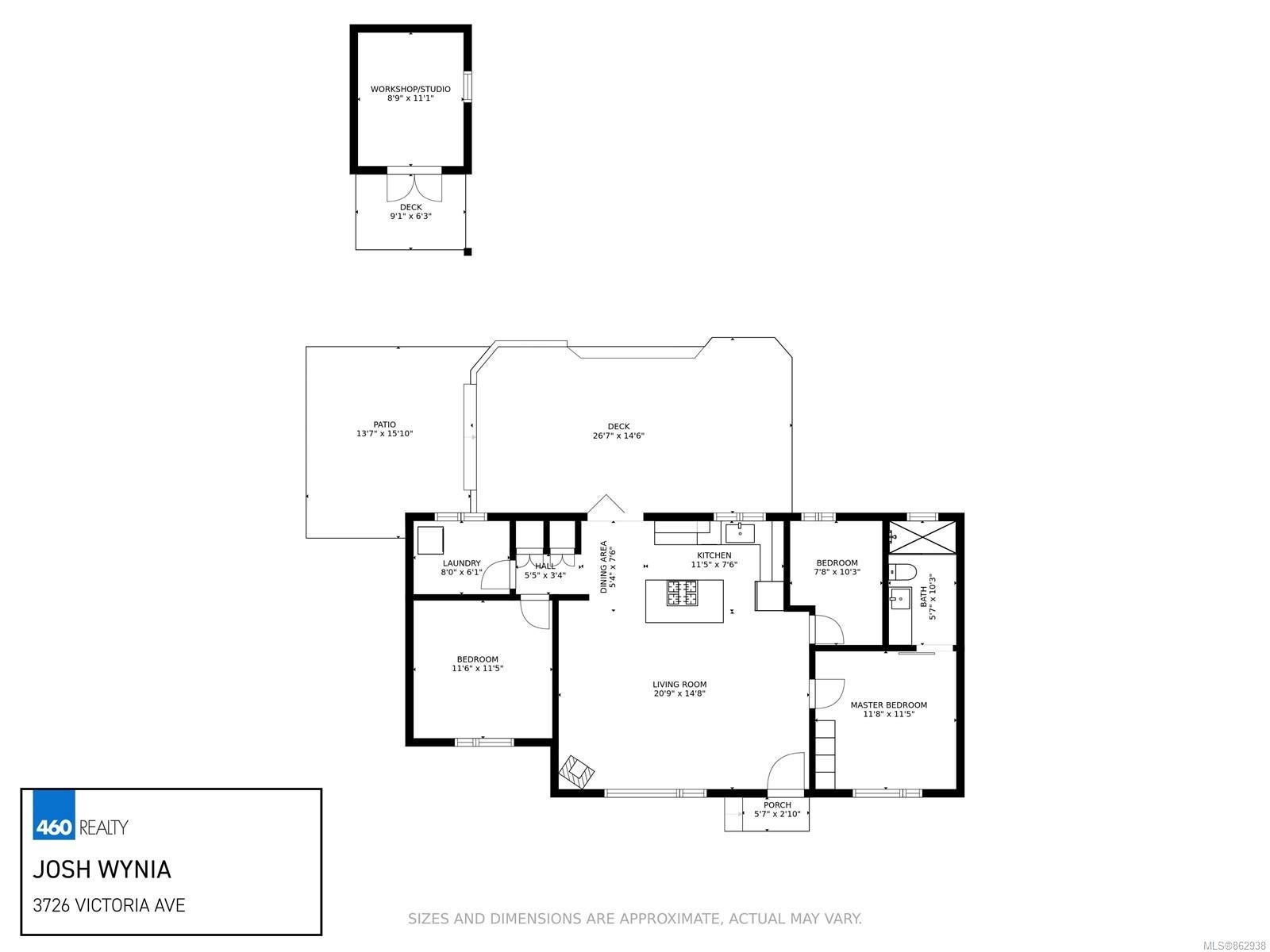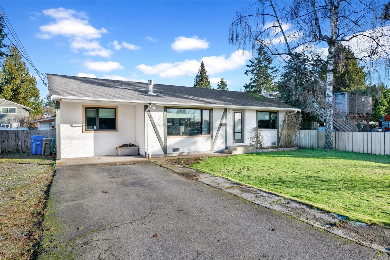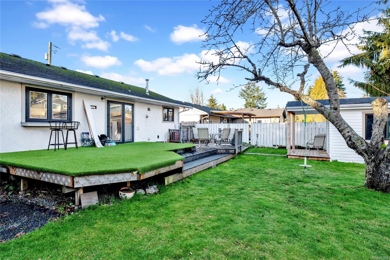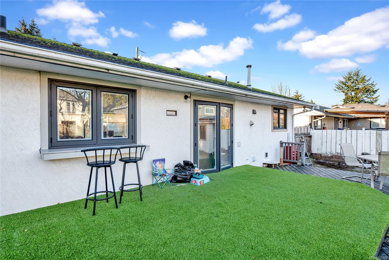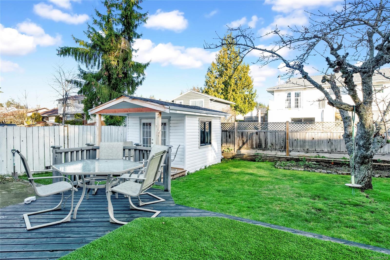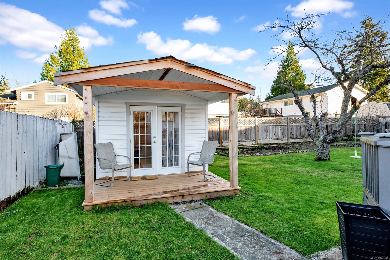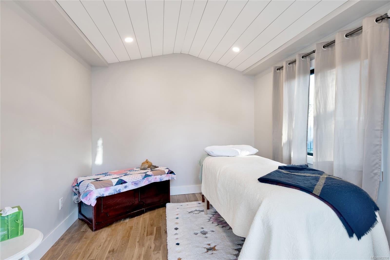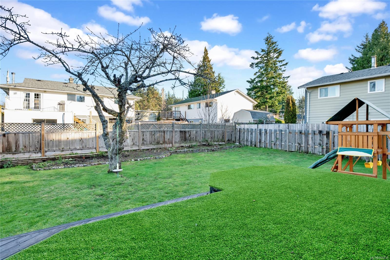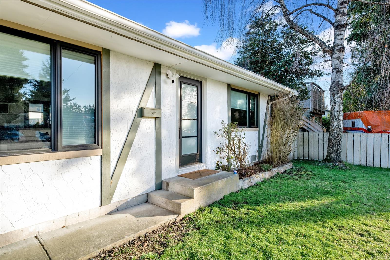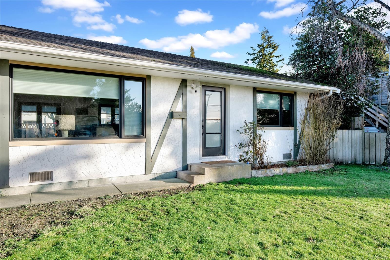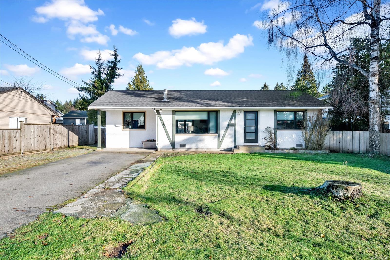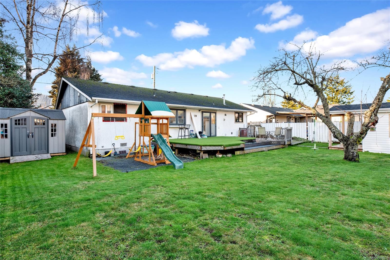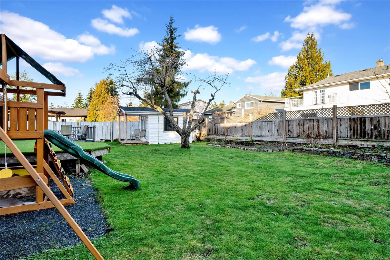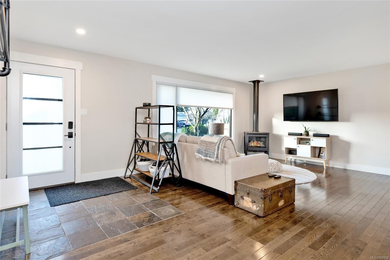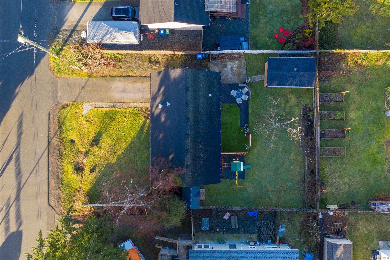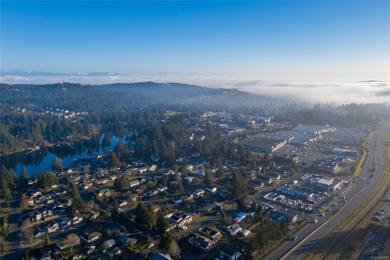This 3 bedroom, 1 bathroom Uplands area rancher is impressive! Walk into a tiled entry with espresso oak hardwood throughout & a warm natural gas stove that heats the entire house. Next to the cozy living room is an open concept kitchen & dining area. The brand new kitchen has new stainless appliances, quartz counters, custom cabinetry with soft-close doors/drawers & custom doors. A bi-folding door and window (with built-in blinds) access the back deck for convenience, perfect for walk up service to the kitchen while entertaining or to let the breeze through. The primary bedroom has an amazing new ensuite with quartz counters, custom tile shower & fixtures. More features: powered workshop/studio in the back yard, new Graber custom blinds, ring door bell, pet friendly turf on patio, a producing cherry tree & ample garden area to grow your own veggies! Large laundry area big enough to add a 2nd bathroom. Centrally located & walking distance to Loudon Park, Long Lake, shopping, restaurants & pubs, schools, transit, and walking trails. Souther exposure out front and in a family friendly neighbourhood!
Address
3726 Victoria Ave
List Price
$499,900
Sold Date
26/01/2021
Property Type
Residential
Type of Dwelling
Single Family Residence
Area
Nanaimo
Sub-Area
Na Uplands
Bedrooms
3
Bathrooms
1
Floor Area
1,044 Sq. Ft.
Lot Size
7350 Sq. Ft.
Year Built
1970
MLS® Number
862938
Listing Brokerage
460 Realty Inc.
Basement Area
Crawl Space
Postal Code
V9T 1Z7
Tax Amount
$2,482.00
Tax Year
2020
Features
Baseboard, Bay Window(s), Dishwasher, Electric, F/S/W/D, Hardwood, Mixed, Natural Gas, Tile
Amenities
Accessible Entrance, Balcony/Deck, Central Location, Landscaped, Level, Near Golf Course, Recreation Nearby, Rectangular Lot, Shopping Nearby, Southern Exposure, Workshop
