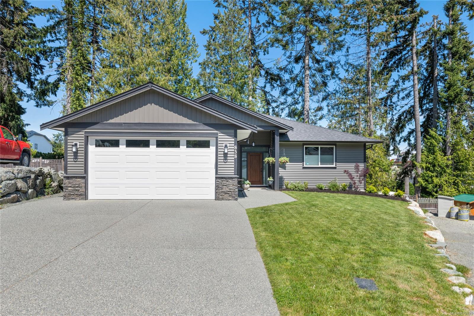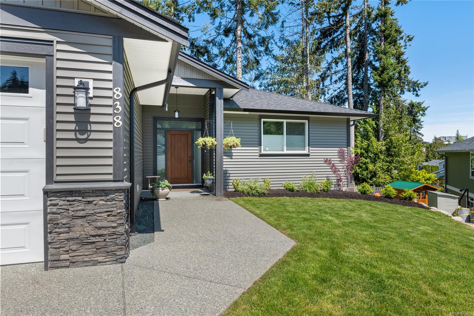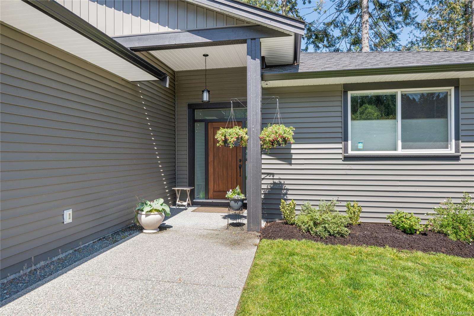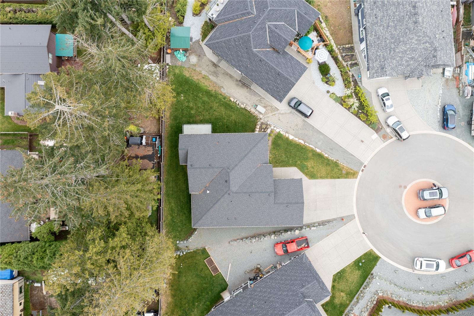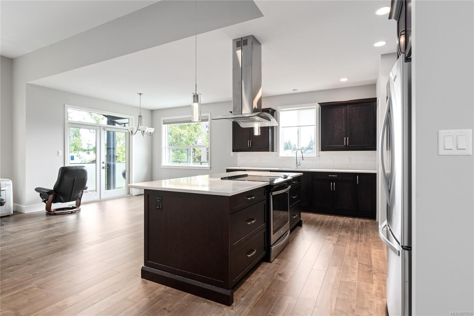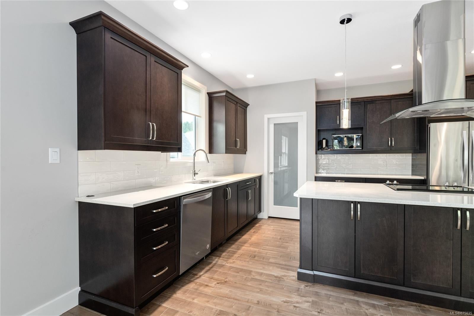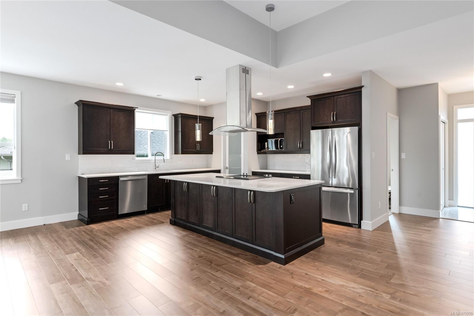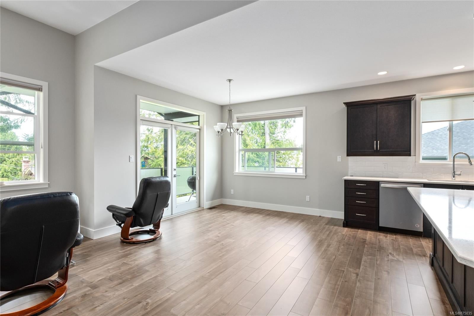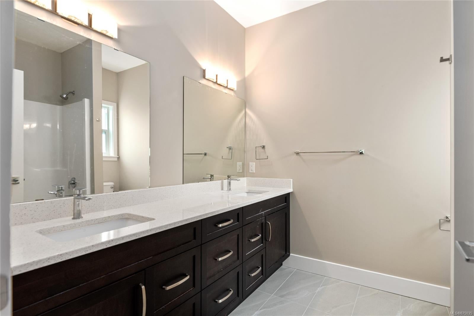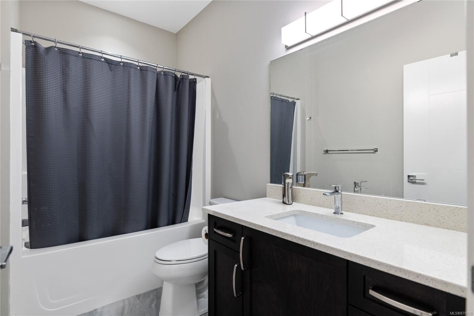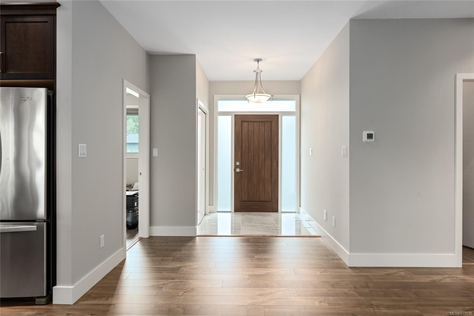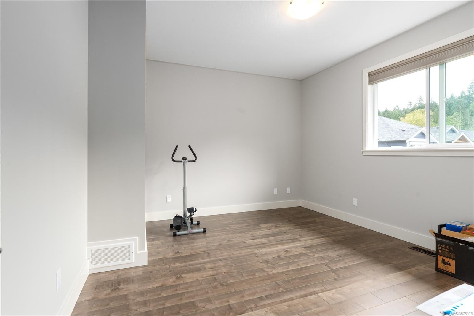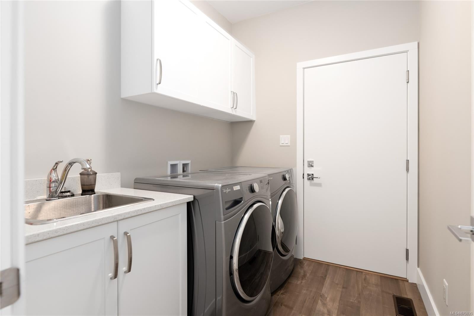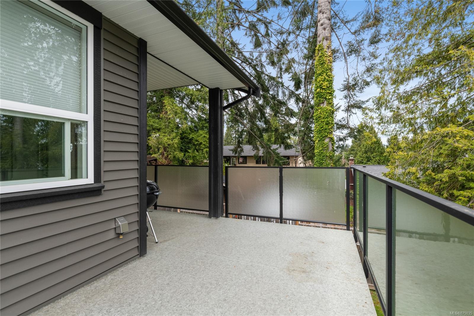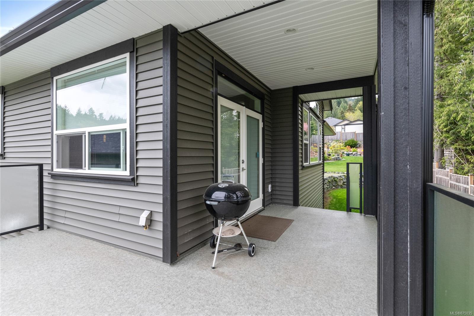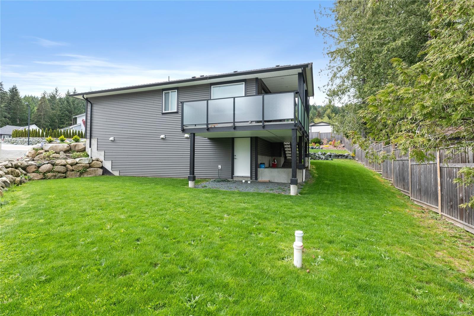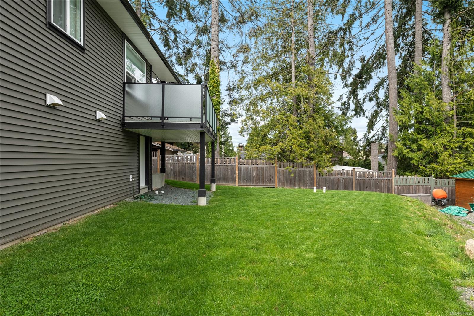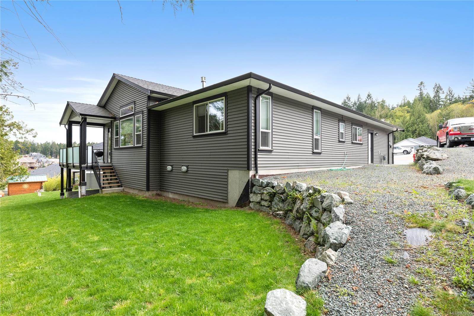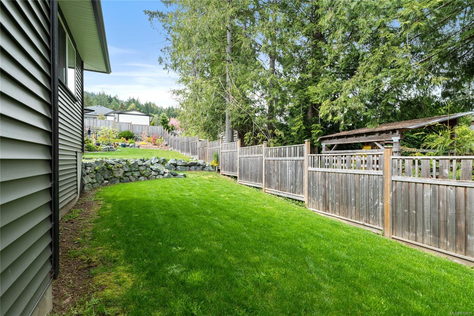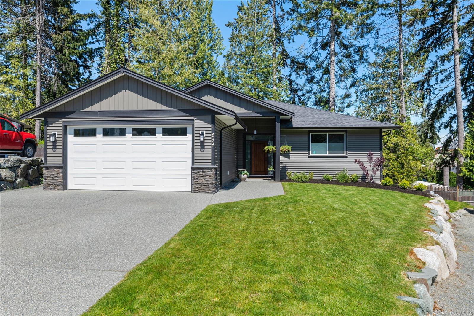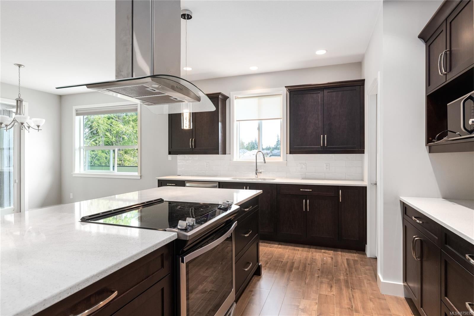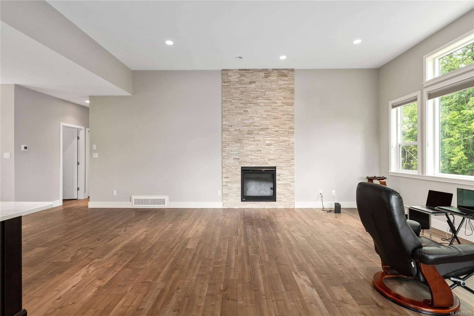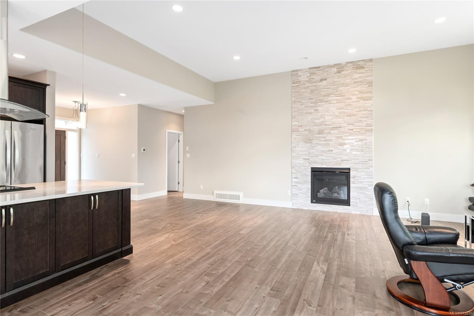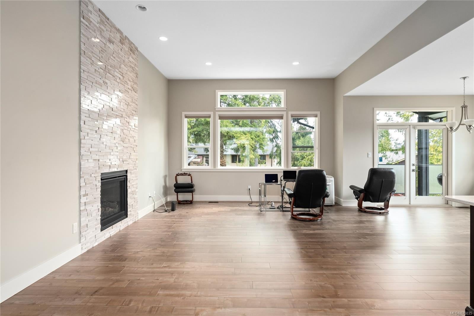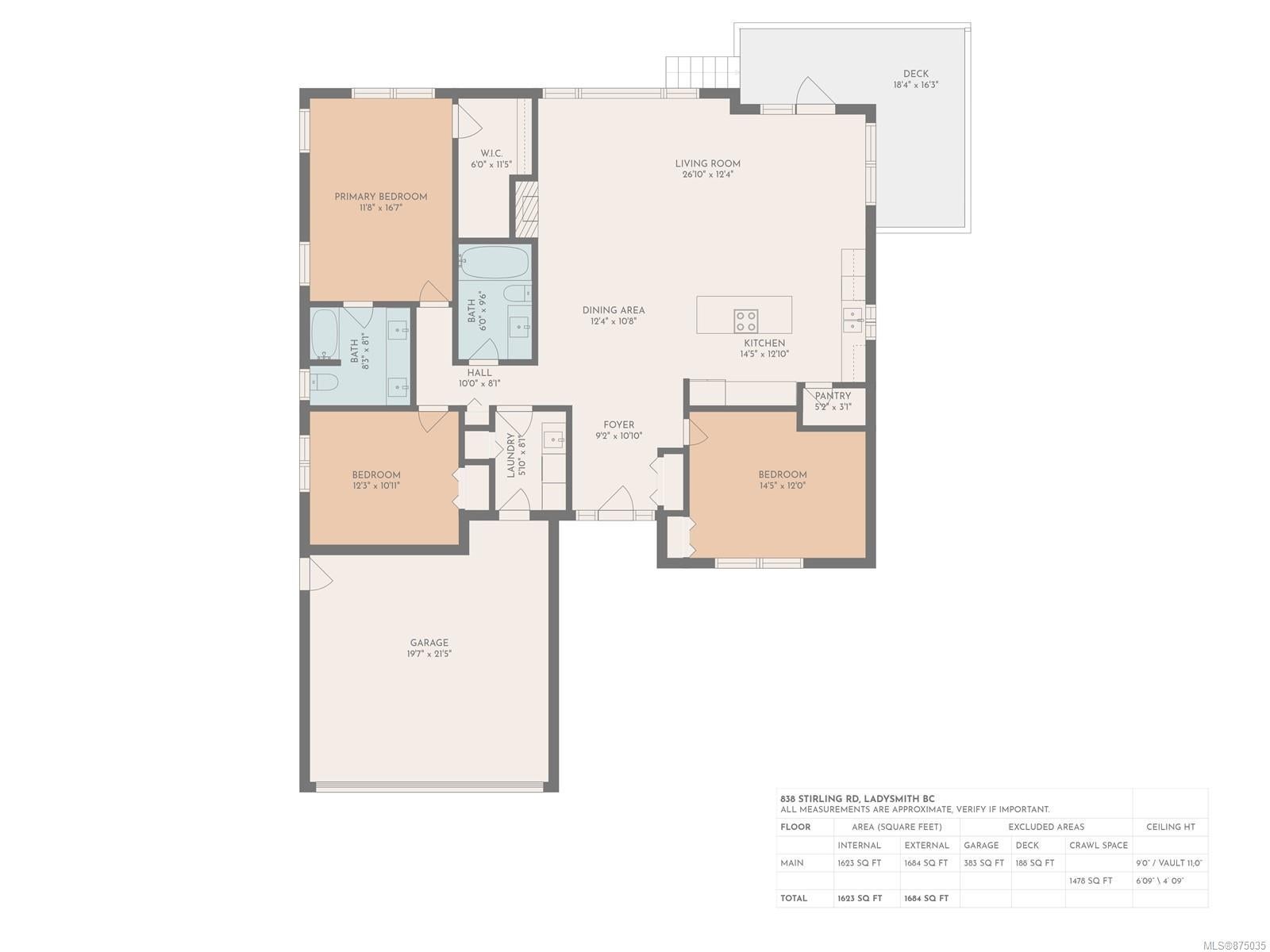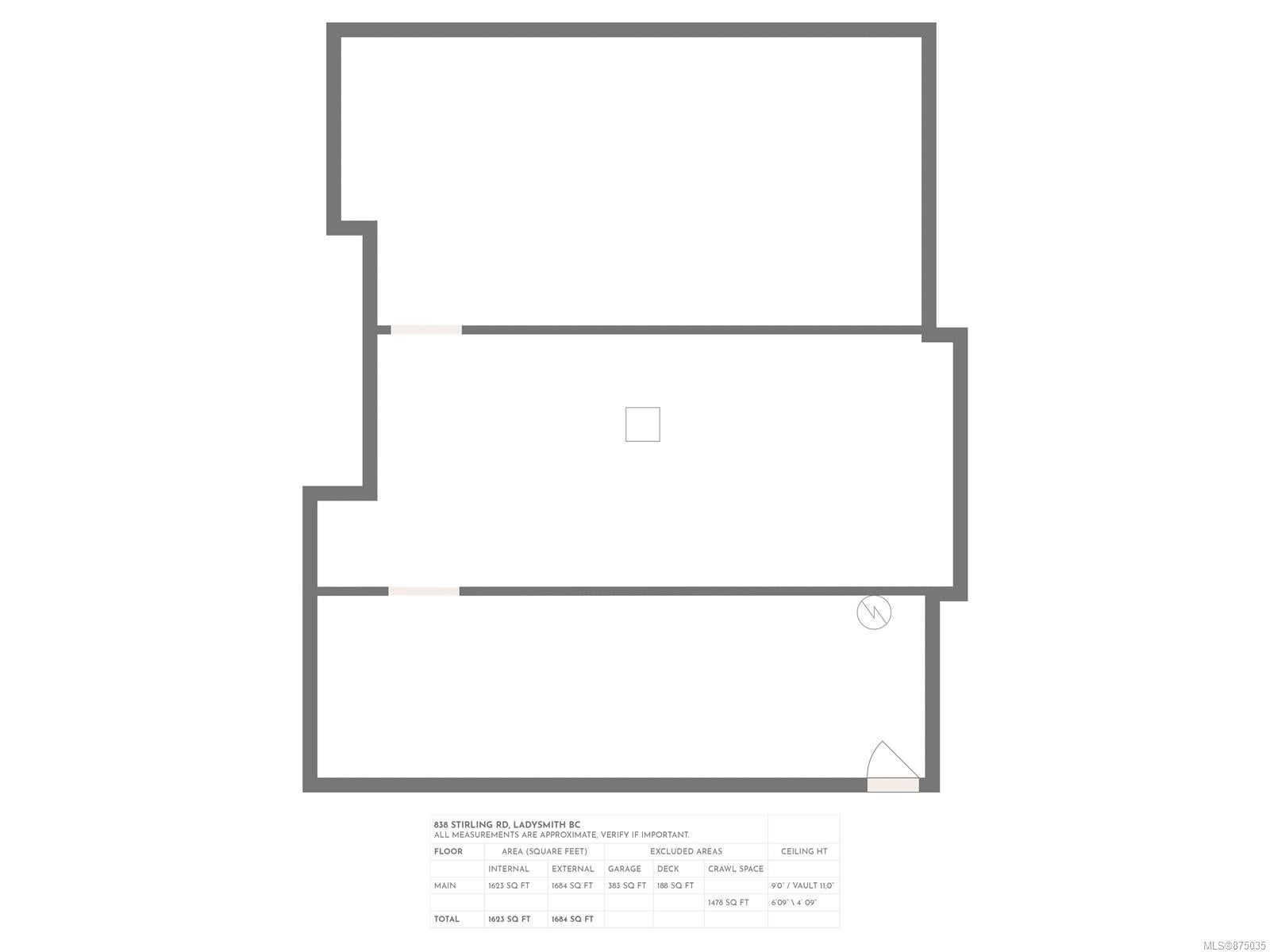An immaculate 3 Bedroom, 2 Bathroom rancher in Sunset Woods! Built in 2017 by a reputable, local builder with 2/5/10 YR new home warranty balance remaining. Located in a quiet, newer development of Ladysmith, 838 Stirling is on a cul-de-sac, which is rare & desirable. The walk-in, heated crawl is massive with tons of storage! The rear yard has plenty of area for a sunny garden. Inside you're greeted by an 11 ft great room with gas fireplace. An open kitchen & dining layout, walk-in pantry, large centre island, granite counter tops throughout, custom shaker cabinetry, 9 foot ceilings through the rest of home make this rancher feel like a grand estate. French doors lead to a covered rear deck with space to enjoy a BBQ, including steps down to the yard with crawl access. Down the hall is the luxurious Primary Bedroom, with a 5 piece ensuite, Soaker Tub & 5 foot shower. The walk-in closet is as big as a den! 2nd Bedroom, 4-piece bathroom & 3rd front Bedroom finish this great floor plan - it's a must see. Located close to, shopping, downtown Ladysmith and right next Holland Creek Trail! Quick completion with June 10 or sooner preferred by the seller. Offers, if any, will be reviewed on Monday May 17.
Address
838 Stirling Dr
List Price
$719,900
Sold Date
21/05/2021
Property Type
Residential
Type of Dwelling
Single Family Residence
Area
Duncan
Sub-Area
Du Ladysmith
Bedrooms
3
Bathrooms
2
Floor Area
1,684 Sq. Ft.
Lot Size
7318 Sq. Ft.
Year Built
2017
MLS® Number
875035
Listing Brokerage
460 Realty Inc.
Basement Area
Crawl Space, Not Full Height, Unfinished, Walk-Out Access
Postal Code
V9G 0B5
Tax Year
2021
Features
Central Vacuum Roughed-In, Dining/Living Combo, Dishwasher, Electric Garage Door Opener, F/S/W/D, Forced Air, Insulated Windows, Laminate, Microwave, Mixed, Natural Gas, Range Hood, Screens, Storage, Tile, Vinyl Frames, Window Coverings
Amenities
Balcony/Deck, Cul-De-Sac, Dock/Moorage, Near Golf Course, No Through Road, Private, Quiet Area
