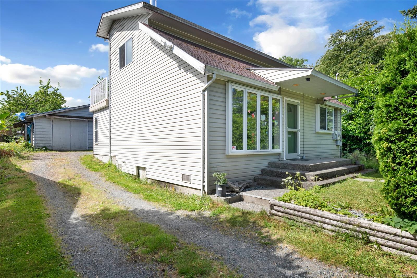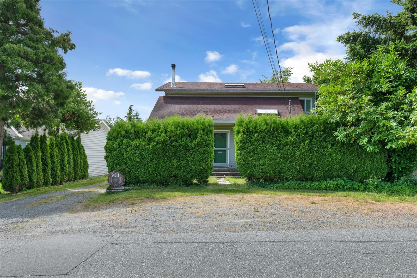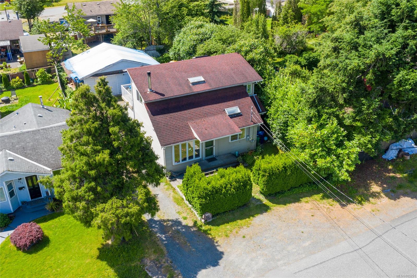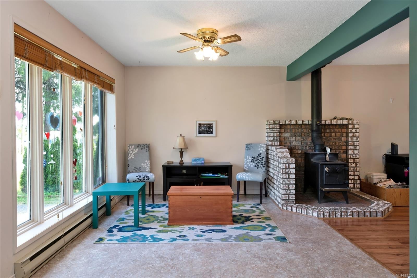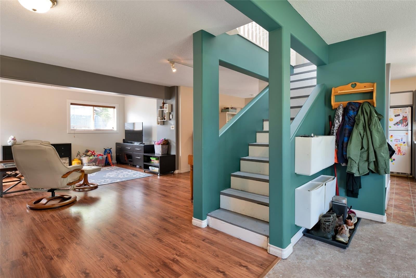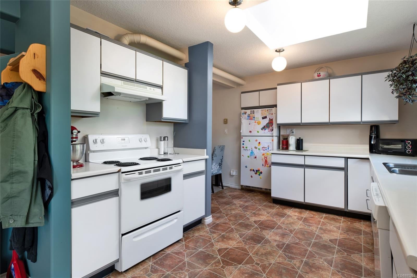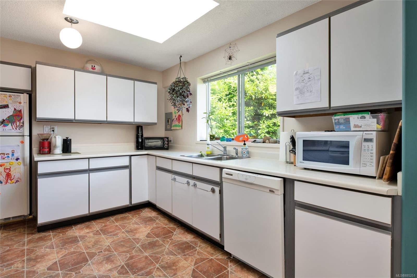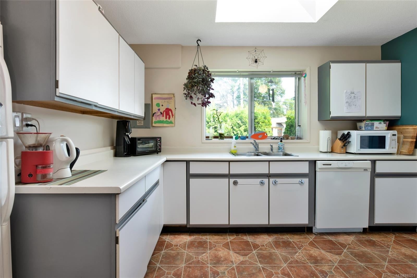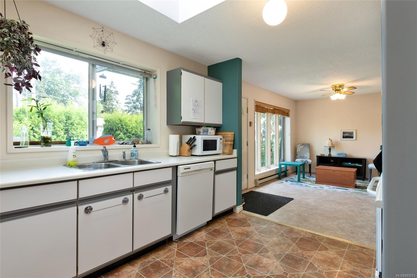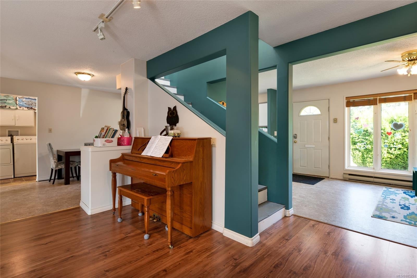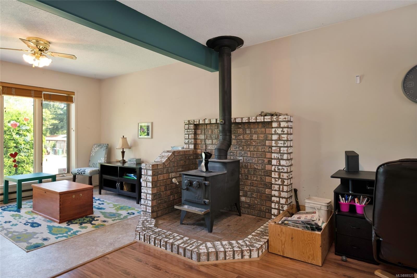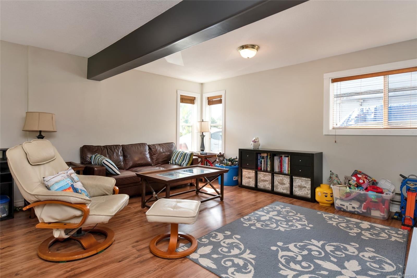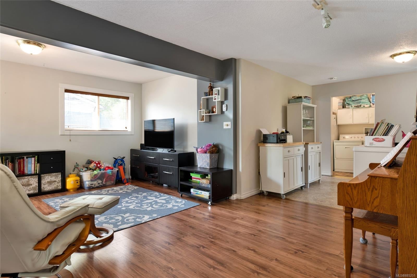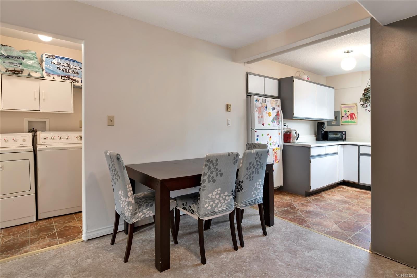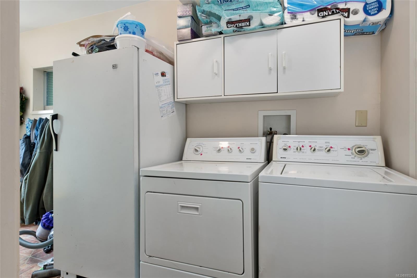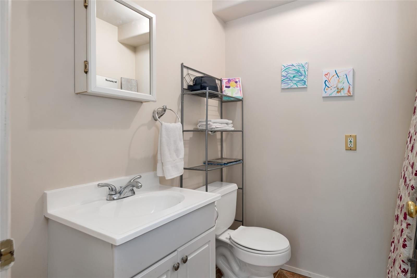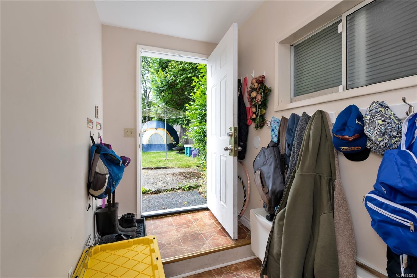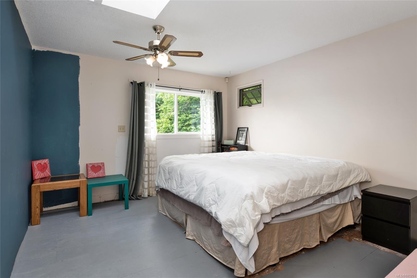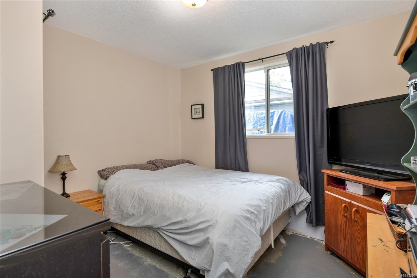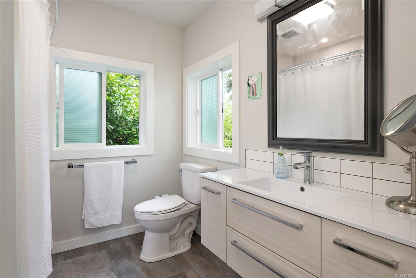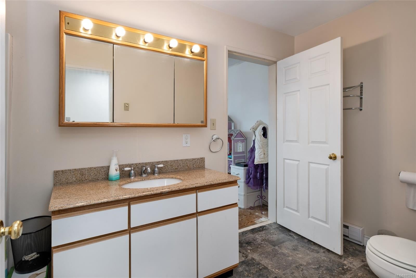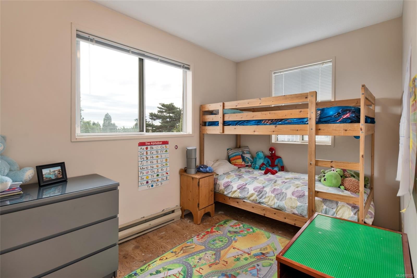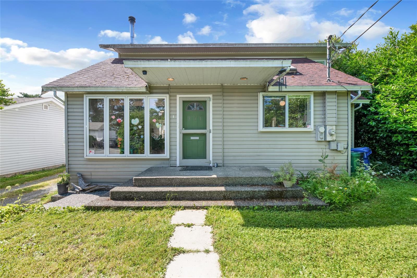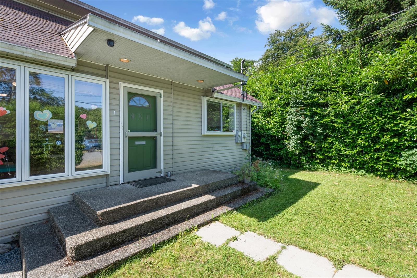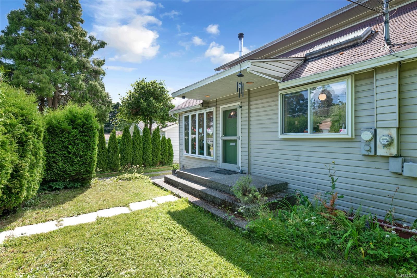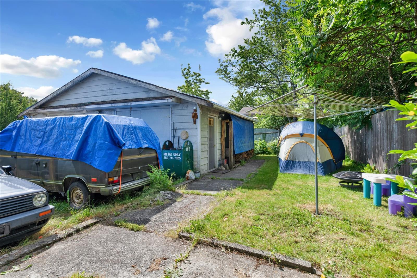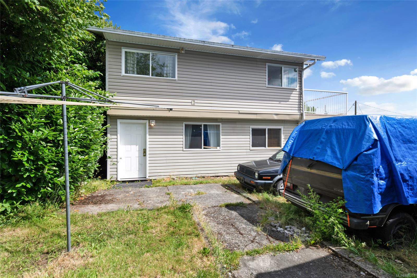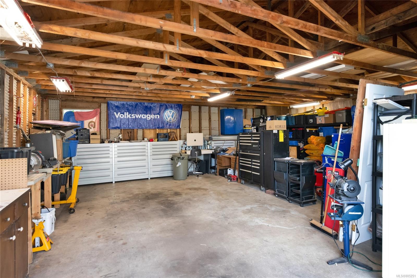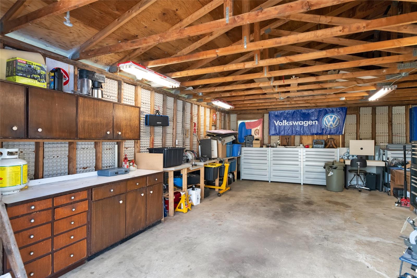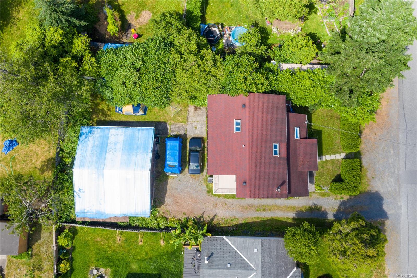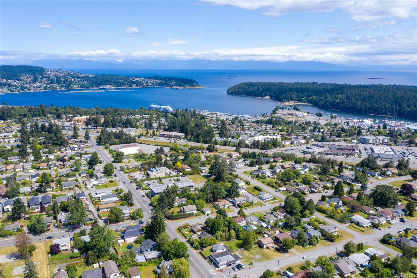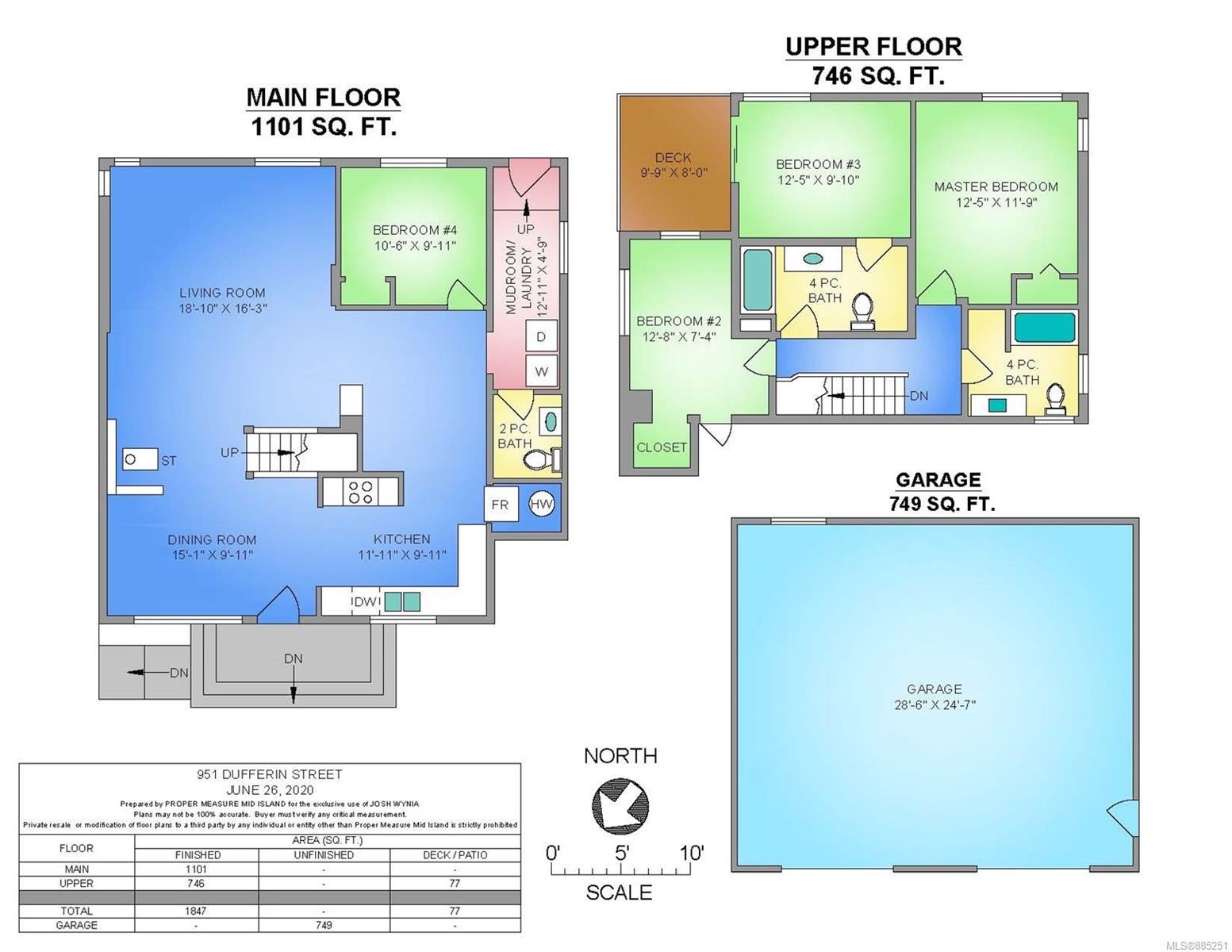Central Nanaimo home with detached workshop under $550k! 4 bedroom, 3 bathroom family home with a large detached workshop right in the centre of Nanaimo. This home is main level entry with an open dining and living room, & good sized kitchen and plenty of cupboard space. The main level also has an efficient wood stove, bedroom, 2-pc bathroom, & a laundry/mud room with access to the back yard. Upstairs hosts 3 bedrooms and 2 bathrooms. One bathroom is all new and the other is a shared/ensuite style bathroom with the 3rd bedroom. There is also a sunny 10'x8' deck off the 2nd bedroom. Other recent improvements to this home include fresh paint throughout, all new plumbing, new crawl space vapour barrier, new windows upstairs, and a newer hot water tank. There is some finishing left to do for new homeowners but the majority of the work is complete. Outside you have a private font patio with a side drive that leads you to the rear yard where there is a massive 749 sq ft detached workshop to park vehicles or store your toys. This home is conveniently located close to schools, parks, transit hospital, restaurants and shopping. This property is rare and won't last! Showings start Tuesday Aug 30, and offers, if any to be reviewed the evening of Thursday Sept 2.
Address
951 Dufferin St
List Price
$539,900
Sold Date
03/09/2021
Property Type
Residential
Type of Dwelling
Single Family Residence
Area
Nanaimo
Sub-Area
Na Central Nanaimo
Bedrooms
4
Bathrooms
3
Floor Area
1,847 Sq. Ft.
Lot Size
5928 Sq. Ft.
Year Built
1942
MLS® Number
885251
Listing Brokerage
460 Realty Inc. (NA)
Basement Area
Crawl Space
Postal Code
V9S 2B3
Tax Amount
$2,774.00
Tax Year
2020
Features
Baseboard, Dining/Living Combo, Dishwasher, Electric, F/S/W/D, Insulated Windows, Laminate, Mixed, Skylight(s), Tile, Vinyl Frames, Wood, Workshop
Amenities
Balcony/Deck, Central Location, Easy Access, Family-Oriented Neighbourhood, Fencing: Partial, Near Golf Course, Recreation Nearby, Shopping Nearby, Southern Exposure, Square Lot, Workshop
